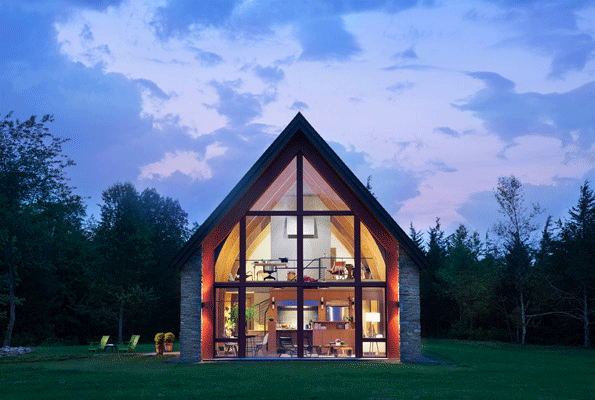Another great pictorial from NYT design section. This article is interesting in so many ways. Not least of which (to me) is that this Philadelphia house is in the neighborhood I where I was born and reminds me of the tiny house where I lived. The house is around 1000 square feet, a number that I think is ideal, and packed with interesting and functional details that recall some of the best characteristics of mid-century modernism, Naturalistic and humanistic. Reminiscent of Noguchi and Louise Kahn with whom the original architect and owner of the house collaborated. Notice open kitchen.
A greenbuilder's notebook of ideas, products, techniques, projects, people, and places.
Monday, May 7, 2012
Open Kitchen
In Sunday's design section of NYT a nice pictorial about a designer couple's funky cool apartment in London. The open and colorful design of the kitchen caught my eye. I've always been an advocate of open shelving for kitchens also racks and hooks that make utensils and pans easily accessible. Take a look at professional kitchens and that's what you'll see.
Thursday, May 3, 2012
Vernacular Architecture Roolz
New York Times article today about a new house in Seoul rooted in the traditions of Korean architecture in mind. In spite of the emphasis on the traditional, the compact contemporary kitchen is very nicely designed. Be sure to look at the slide show.
Wednesday, May 2, 2012
Green Building Trend Upward
McGraw Hill who pretty much invented construction industry data-gathering says that Green Building is not only here to stay but expanding rapidly. Read the article here.
Saturday, April 28, 2012
Don't Weave Home Without It
Link to a video of a Fascinating new technology from MIT that weaves architectural structures like a spider. I welcome innovation from our robot overlords. Article here from Fast Company
Tuesday, April 24, 2012
Urban Infill House in Buffalo Captures the Light - Architects, Custom Homes - residentialarchitect Magazine
Urban Infill House in Buffalo Captures the Light
Wonderfully simple lines (why are these so difficult to achieve?) in an architect's personal project. Take a look at the slideshow.
This photo reminds me of why I love stainless steel in kitchens. Stainless doesn't have to look harsh.
Here's a photo of one of my projects where the stainless steel is offset by colorful blue accents.
From a practical point of view it's not for families with little children. Impossible to keep fingerprint-free. We literally wear white cotton gloves when we work with stainless.
Wonderfully simple lines (why are these so difficult to achieve?) in an architect's personal project. Take a look at the slideshow.
This photo reminds me of why I love stainless steel in kitchens. Stainless doesn't have to look harsh.
Here's a photo of one of my projects where the stainless steel is offset by colorful blue accents.
From a practical point of view it's not for families with little children. Impossible to keep fingerprint-free. We literally wear white cotton gloves when we work with stainless.
Fab-Homes™ designs are planned with prefabrication in mind
Fab-Homes™ designs are planned with prefabrication in mind: This architectural studio has some great ideas about energy efficient panelized design and construction. They have a number of pre-packaged designs. Panelized design offers many of the advantages of pre-fab without sacrificing design flexibility.
Fab homes is the brainchild of architect Alexander Maurer and his studio.
'via Blog this'
Fab homes is the brainchild of architect Alexander Maurer and his studio.
'via Blog this'
Sunday, April 22, 2012
A church carved from solid rock
I often talk about stone architecture. Vernacular methods of building with stone are especially interesting. St George church in Lalibela, Ethiopia was built in the 13th century along with others in the region. It is carved out of solid rock. How cool is that? In a few places in the world builders have carved structures out of solid rock. Petra, in Jordan, the Elephanta caves in India, the vernacular dwellings in Cappadocia, Turkey come to mind. Times article on these stone churches in Ethiopia.
Thursday, April 19, 2012
Hudson Passive Project I Images
Hudson Passive Project I Images:
This is a lot like the house I dream about: Comfy, cozy, and cool (and warm in the winter). The Hudson Passive Project House is worth a close look.
'via Blog this'
This is a lot like the house I dream about: Comfy, cozy, and cool (and warm in the winter). The Hudson Passive Project House is worth a close look.
'via Blog this'
Rocio Romero, modern design and prefab architecture
Rocio Romero, modern design and prefab architecture:
Another great looking pre fab. Also article in New York Times about a couple who built one on a shoestring.
'via Blog this'
Another great looking pre fab. Also article in New York Times about a couple who built one on a shoestring.
'via Blog this'
Subscribe to:
Comments (Atom)











